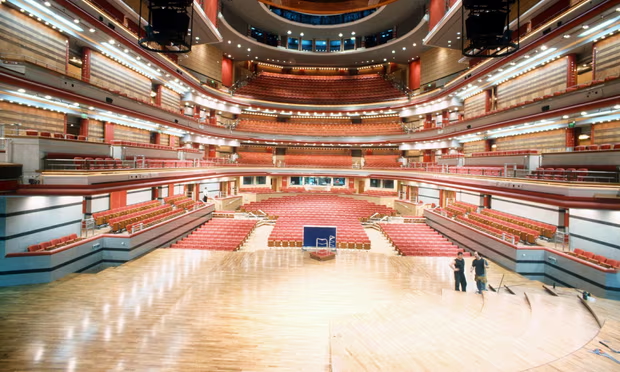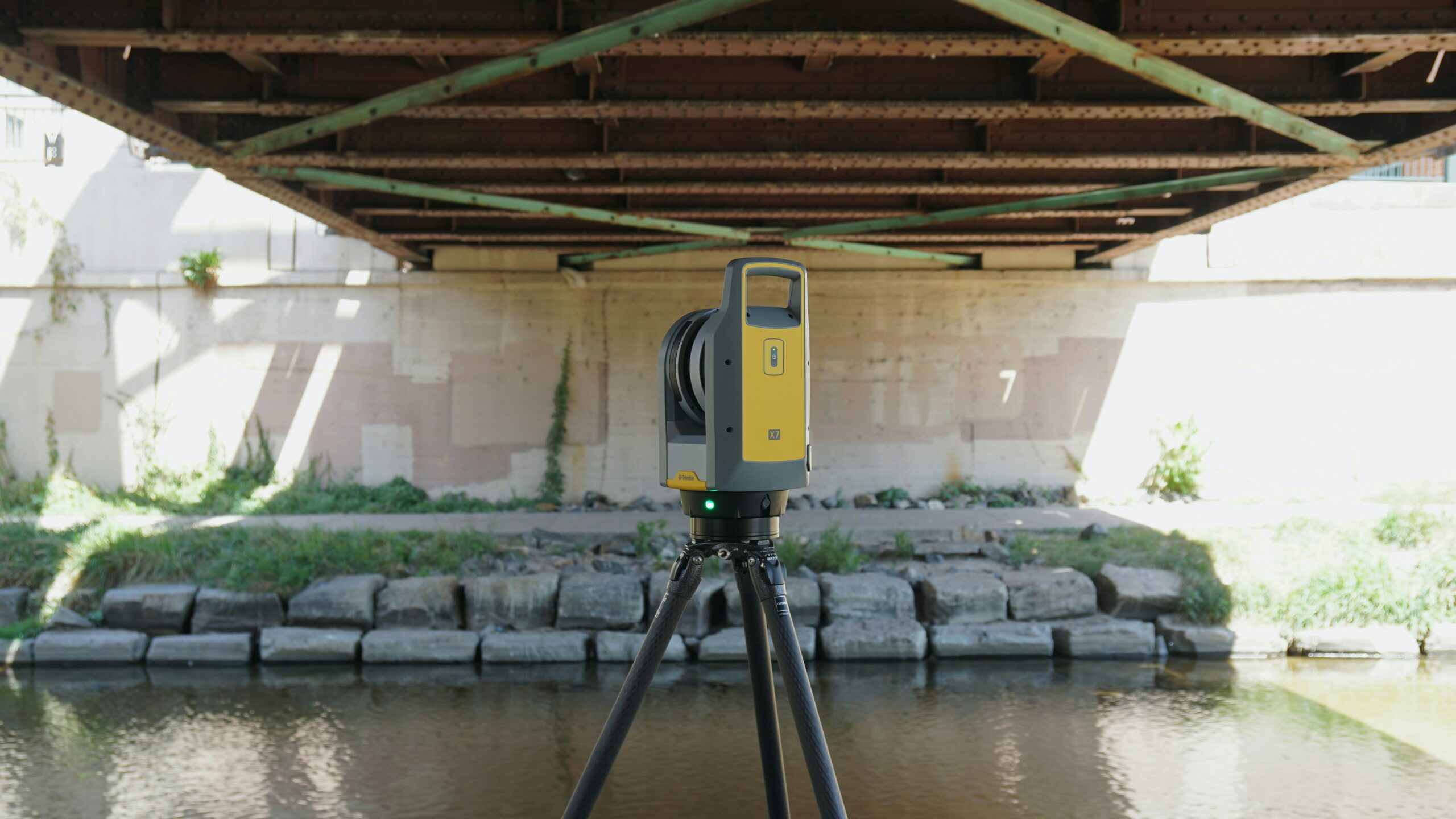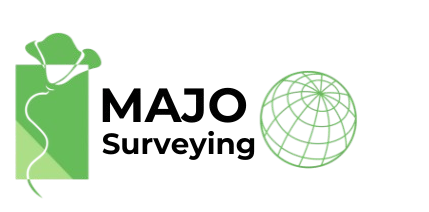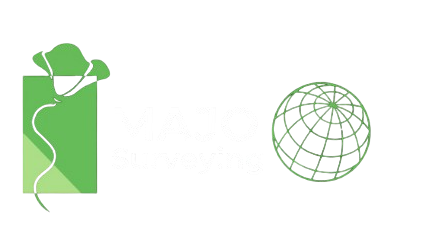Engineering
How 3D Laser Scanning Is Used in Engineering and Building Applications
Early adopters of 3D laser scanning technology include architects, contractors, land surveyors, civil engineers, CAD professionals, and plant designers. These professionals benefit from enhanced accuracy and comprehensive data for their projects.

Applications of 3D Laser Scanning:
1- Renovations and Additions: 3D laser scanning is particularly valuable for renovation, large construction projects, and repurposing structures. It helps in creating detailed plans, elevations, and fully textured models, and supports Building Information Modeling (BIM). When working on a renovation or redevelopment, up-to-date construction documents can be scarce, but laser scanning provides accurate, real-time data.
2- Construction Documentation: Contractors can use laser scanners to generate highly accurate construction “documents” quickly. The scanned data is uploaded to BIM software, facilitating seamless construction planning and execution.
3- Historical Building Revitalization: In projects such as revitalizing abandoned historical buildings, laser scanning is crucial for restoring original façades and interior features. For example, VIP Structures has leveraged this technology in historical rebuilds, ensuring precise restoration.
4- Panoramic Imaging: A key feature of 3D laser scanners is their ability to capture panoramic images of project sites. For large or complex sites, multiple scans from different vantage points can be digitally combined to create a comprehensive view, aiding engineers in visualizing and planning large-scale projects like buildings with complex geometry, parking garages, and multifaceted commercial sites
In summary, 3D laser scanning provides accurate, detailed data that enhances planning, design, and execution across various engineering and building applications.
Reasons to Use 3D Laser Scanning in Engineering Applications
Improved Accuracy and Efficiency 3D laser scanning offers unmatched precision in creating as-built drawings, capturing exact locations of mechanical, structural, and plumbing features. This technology is particularly valuable for historic building restorations where existing plans may be unavailable. By providing detailed views and cross-sections, laser scanning helps in creating remarkably accurate drawings. Additionally, it reduces the need for rework by identifying errors early, which translates to significant cost savings and prevents delays.
Reduced Costs Laser scanning produces detailed documents that minimize the need for follow-up site visits. Engineers can review comprehensive data off-site, reducing duplication and the risk of errors. This efficiency ensures that work is done correctly the first time, saving both time and material costs. Scanned data allows for initial assessments and calculations before moving to the modeling stage, further streamlining the process.
Enhanced Safety and Risk Reduction Comprehensive 3D laser scanning documents help engineers identify unsafe or vulnerable areas on-site, which can reduce accidents and injuries. This is especially beneficial in historic building restorations, where the technology highlights areas of decay. By decreasing the need for frequent on-site visits, laser scanning also limits potential interruptions and keeps the construction schedule on track.
Advanced Post-Processing Software Post laser scan software has greatly improved, allowing for detailed analysis of scan data. This software helps engineers quickly and accurately complete project tasks. For instance, it can show areas to cut and fill in a concrete floor renovation or identify construction mistakes before they become costly. The ability to check an entire project for errors efficiently enhances overall project accuracy.
Owner Perspective and Quality Assurance Laser scanning data can be compared with new drawings throughout the construction process for quality assurance. By continuously using laser scanning, contractors provide owners with precise documentation of the building’s progression. This information is valuable for future maintenance and allows owners to easily reference the location and installation details of building elements.
The Advantages of Partnering with a Contractor Using Laser Scanning
While the initial costs of laser scanning technology—such as the device, software, and training—can be significant, the return on investment can be substantial. For instance, just 30 minutes of scanning and 30 minutes of post-processing can save a contractor approximately $30,000, as it typically requires only one person to perform the scan, reducing labor costs. Additionally, laser scanning helps in accurately calculating material needs, leading to reduced waste and cost savings, supporting more sustainable building practices.

In Summary
Developers and building owners should seek out contractors who utilize 3D laser scanning technology. MAJO Surveying now owns a 3D laser scanner and offers its use as a service. Embracing 3D data collection is increasingly essential for integrated design-build projects, reflecting the future of construction. With BIM and big data becoming integral to the architecture, engineering, and construction industries, having your next project mapped with millions of accurate data points is a forward-thinking choice.

