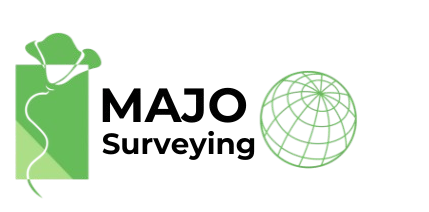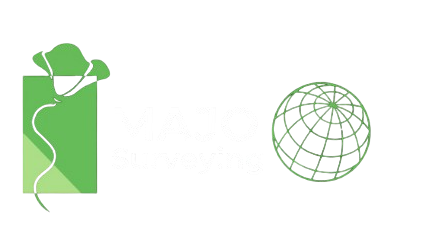How Much Does 3D Laser Scanning Cost
What Are the Benefits of Laser Scanning Historic Buildings and Sites?
The cost of 3D laser scanning a building varies based on its size and complexity. At MAJO, we can quickly provide pricing for 3D laser scanning projects due to our extensive experience across various industries and project scopes. We collaborate with clients to identify the necessary site data and deliverables.
To determine the scope and cost of your 3D laser scanning project, a MAJO Project Manager will assess the following factors:
• Location
• Scope of work
• Square footage
• Site images
• Site plans
• Building or site complexity
• Access and occupancy of the building or site
• Deliverables required
• Level of detail needed (e.g., CAD drawings or 3D modeling)
• Project timeline Special requirements, such as night or weekend scanning
• Scope of work
• Square footage
• Site images
• Site plans
• Building or site complexity
• Access and occupancy of the building or site
• Deliverables required
• Level of detail needed (e.g., CAD drawings or 3D modeling)
• Project timeline Special requirements, such as night or weekend scanning
How Much Does 3D Modeling Cost?
A significant portion of the project cost can be in the deliverables…but it doesn’t always have to be. Often times clients tell service providers that they want “everything” modeled when, in reality, they only need a small area or certain specific feature modeled. For example, there is no reason to model every piece of steel in a building or every ½” pipe and conduit when the client may only need the steel of a particular platform or no conduit at all and only pipes that are greater than 2”. Some minor tweaks to the scope of the modeling can radically change the price of the modeling services.
Do I need a 3D Model for Every Project?
A substantial part of the project cost often comes from the deliverables, but it doesn’t always have to be that way. Clients sometimes request “everything” to be modeled, whereas they may only need specific areas or features. For instance, modeling every piece of steel in a building or every ½” pipe and conduit might be unnecessary if the client only needs the steel for a particular platform or only larger pipes.
Adjusting the scope of the modeling can significantly impact the cost. By focusing on the essential elements and avoiding over-modeling, you can achieve substantial cost savings while still meeting your project’s needs.
Fair and Honest Pricing
If our quote exceeds your budget, please let us know. We’re happy to work with you to adjust the scope, schedule, and cost to fit your needs. For example, we can complete projects in phases—such as scanning and modeling one part of a building initially and addressing the rest later, or starting with a set of schematic floor plans.
We offer transparent pricing with no hidden fees or surprises. The amount specified in the proposal is the amount you will be billed.

